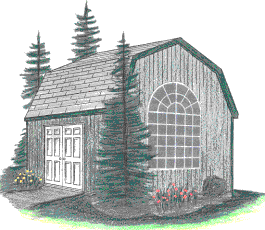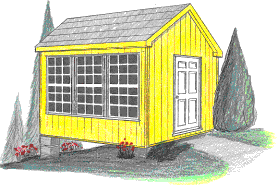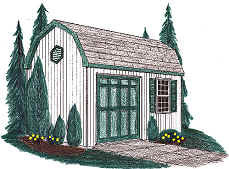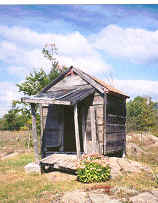|

|
|
Instant download . . buy
today . . build tomorrow |
|
|
|
|
|
|
|
You do not need a
PayPal account to use your favorite credit card. |
|
|
WELCOME
TO OUR HOME PAGE
This
web site's portfolio offers
prospective shed builders the
opportunity to buy shed plans
for sheds that are bigger and
uniquely different, yet easy to
build.
They can be used as
woodworking shops, storage, or
garden sheds.
The
“WOODWORKER”
is
especially designed as a
woodworking shop. It comes in
two sizes and features an
optional 10’ ceiling. Our
designer shed plans are just $
24.95
|
|

|
|
CLICK
THE PICTURE TO SEE DETAILS |
|
|
|
This
unique
coach house captures all the warmth and
learn more of old Cape Cod. With its double-swing-out front doors & wooden
trusted garage doors Mooresville it is well
additional resource for storing riding lawn mowers,
snowmobiles, motorcycles, 4 wheelers, wave runners, ATVs or just about any toy you want to store. Two thirds of the ceiling
is 8ft. high and the back one third of the ceiling slopes down to 5'-9"
|
|
|
Shown
above with double
doors
|
|
in
the front is Plan
# 2110
|
|
AVAILABLE
IN THIS SERIES
|
| PLAN |
SIZE |
| 2110
SC |
12'
X 10' X 10'-6" |
| 2111
SC |
14'
X 10' X 10'-6" |
| 2112
SC |
16'
X 10' X 10'-6" |
|
|
|

|
|
CLICK
THE PICTURE TO SEE DETAILS |
|
THE
KYLE |
|
Shown
above with double swing
out doors in the front
is # 2315. Like
The Sierra, the easy to
build 12X10 shed shown
above is designed
for
storing, riding lawn
mowers, snow mobiles,
motor cycles, 4
wheelers, wave runners
or ATVs and it
still gives you lots of
storage space on the
right side of the shed.
It has an 8ft. ceiling
and comes in three
sizes. |
|
PLAN
|
SIZE |
|
2315
SC
|
12'
X 10' X 13'- 4" |
| 2316
SC |
14'
X 10' X 13'- 4" |
| 2317
SC |
16'
X 10' X 13'- 4" |
|
|
Clicking
on the |
|
old
shed will |
|
take
you to our |
|
Photo |
|
Gallery |
|
|
|
|
|
|
|
The
shed illustrated on
the right with the double doors
in the right side is plan #
2347. The small
part of the floor
space in the front is
12'X7' in all of the
plans in this series.
The floor area in the
back of the shed
illustrated here is
14'X15' for a total of
294 Square feet. This
backyard beauty can
double as a workshop
and garden shed.
|
|
AVAILABLE
IN THIS
SERIES
|
| PLAN |
TOTAL SIZE |
| 2345
C |
14 X 18' X
15'-4" |
| 2346
C |
14' X
20' X 15'-4" |
| 2347
C |
14' X
22' X 15'-4" |
| 2348
C |
14' X 24' X
15'-4"
|
|
|
|
THE
ROCKY MOUNTAIN |
|
CLICK
THE PICTURE TO SEE DETAILS |
 |
|
|
|
|
THE
CALIFORNIAN |
|

|
|
CLICK
THE PICTURE TO SEE DETAILS |
|
|
Shown
on the left with double
doors
|
|
in
the front is Plan
# 2312
|
|
AVAILABLE
IN THIS SERIES
|
|
| PLAN |
SIZE |
| 2310
SC |
10'
X 8' X 13'- 4" |
| 2311
SC |
10'
X 10' X 13'- 4" |
| 2312
SC |
10'
X 12' X 13'- 4" |
| 2313
SC |
10'
X 14' X 13'- 4" |
|
|
|
|
ABOUT
OUR SHED PLANS
Many
of
our designer and
regular shed plans
offer three types of
foundations. Some of
our plans give you the
choice of all three in
one plan. The easiest
type to build is where
the floor joists are
nailed to a skid
foundation which rests
on a small gravel bed.
All of the shed plan
numbers shown here
that have a letter
"S" after
them can be built this
way. It is also the
easiest and most
popular way to build
sheds. The second type
is built on a concrete
pad.
This type of
construction is well
suited for very large
sheds where heavy
loads may be placed on
the floors. All of the
shed plan numbers
shown here that have a
letter "C"
after them can be
built this way.
The third type is
better suited to
sloping yards or soils
that are subject to
movement. It is the
concrete pier style
that supports an
elevated wooden floor.
All of the shed plan
numbers shown on our
sister site that have
a letter "P"
after them can be
built this way. A good
sample of all types of
foundations can be
seen in our free shed plans. ALL
of the sheds in our
designer series use
standard wood frame
construction
These sheds are not
hard to build when
using our plans along
with our "FREE
CONSTRUCTION
GUIDE". They all
have maintenance free
vinyl siding (in
colors and styles you
choose). They all
feature factory-made,
easy-to-install
windows and doors.
There are no difficult
components to build or
install. The
first number stated in
the size is always the
width or front. The
second number is the
depth. The
last number is for the
overall height above
the floor. To
this height you should
add about 6" for
that part of the
concrete slab you want
above grade, or
14" if you are
going to build it with
a wooden floor.
|
|
Got
more questions? Let
our customer service
help, just click on
the button below. |
|

|
|
|
|
BUILD
YOUR OWN DISTINCTIVE
SHED WITH EASY
TO READ AFFORDABLE
PLANS AND OUR FREE
CONSTRUCTION GUIDE.
JUST CLICK ON THE
GUIDE'S COVER TO GET
YOUR FREE COPY |
|
|
WHAT'S
IN THE PLANS? |
|
Our
plans come
complete
showing in
great detail
the required
ELEVATIONS,
CROSS
SECTIONS,
FLOOR PLANS,
CONCRETE PAD
VERSION,
RAFTER
LAYOUT,
ACTUAL SIZE
RAFTER
CUTTING
TEMPLATES,
SPECIFICATIONS
and
a very
comprehensive
MATERIALS
LIST. |
|
|
 |
|
|
|
CLICK
THE PICTURE TO SEE DETAILS |
|

|
|
THE
NEW YORKER |
|
|
|
Shown
on the left with double doors
|
|
in
the side is Plan # 2323
|
|
AVAILABLE
IN THIS SERIES
|
|
|
| PLAN |
SIZE |
| 2320
SC |
10'
X 8' X 13'- 4" |
| 2321
SC |
10'
X 10' X 13'- 4" |
| 2322
SC |
10'
X 12' X 13'- 4" |
| 2323
SC |
10'
X 14' X 13'- 4" |
|
|
|
|
Instant
download after you buy .
. .
learn
more |
|
|
|
|
THE
VERMONT |
|
The
barn illustrated on
the right with the double doors
in the front is plan #
2413. The main
floor is 16' X 12'.On
the left side is a
hatchway leading up to
a 12' X 11'-6"
attic. The attic is
four feet in from the
beautiful fan
window which gives
this barn it's
dramatic appeal. This
gives you a total of
306 Sq. Ft. of space.
Not only will it give
you a lot of space, it
will make you the envy
of the
neighborhood. |
| PLAN |
SIZE
|
ATTIC |
| 2410
C |
10' X 12' X
14'-9" |
6'
X
11'-6" |
| 2411
C |
12' X 12' X
14'-9" |
8'
X
11'-6" |
| 2412
C |
14' X 12' X
14'-9" |
10'
X 11'-6 |
| 2413
C |
16' X 12' X
14'-9"
|
12'
X
11'-6" |
|
|
|
CLICK
THE PICTURE TO SEE DETAILS |
|

|
|
|
|
|
»
Click here to add this page to your favorites
|
|
|
CLICK
THE PICTURE TO SEE DETAILS |
|

|
|
|
THE
CALEDONIAN |
| Shown
left as built on a
concrete pad is #
2427 With its double
front doors it is a
very popular and unique
storage
shed. The 8
and 10 ft barn
models have a single
window in the side
wall. |
| AVAILABLE
IN THIS SERIES |
| PLAN
# |
SIZES |
| 2425
SC |
10'X
8' X 13'-6" |
| 2426
SC
|
10'X
10' X 13'-6" |
| 2427
SC
|
10'X
12' X 13'-6" |
| 2428
SC
|
10'X
14' X 13'-6" |
|
|
|
|
To
learn
more about
our plans
visit
our sister
site. |
 |
| There
you can see
and print
out free
shed plans.
Or you can
select to
buy from our
regular shed
plans. |
| They
are
just $
14.95
each. |
|
|
| CLICK
THE PICTURE TO SEE DETAILS |

|
|
| THE
WOODWORKER |
| Shown
on the left is the 12' X 20' ultimate
woodworking shop with an 8' ceiling. The
shed plans also include information needed
to build it with an optional 10' ceiling.
Whether you choose a 12' X 20' or our 12'
X 24' it is sure to please and easy to
build. A distinctive workshop big enough to cut 4X8
sheets, house your power tools and still
have room in your shop to build all
the woodworking projects you want. |
|
AVAILABLE IN THIS SERIES
|
|
PLAN #
|
SIZES
|
|
2325 C
|
12'
X 20'
X 10'-4"
|
|
2326 C
|
12'
X 24'
X 10'-4"
|
|
WHEN BUILDING A 10' CEILING ADD 2 FT |
|
|
|
|
»
Click here to add this page to your favorites
|
|
CLICK ON AN IMAGE BELOW TO
SELECT A DIFFERENT SHED PLAN
|
 |
|
 |
12X12
|
 |
8X6
|
 |
|
 |
10X8
|
|
12X10
|
16X12
|
8X8
|
4X6
|
10X10
|
|
14X10
|
20X12
|
8X10
|
6X6
|
10X12
|
|
16X10
|
24X12
|
8X12
|
|
10X14
|
|
|
 |
|
 |
|
 |
|
 |
6X8
|
 |
16X12
|
|
8X8
|
6X10
|
12X20
|
8X8
|
16X14
|
|
10X8
|
8X10
|
12X24
|
10X8
|
16X16
|
|
12X8
|
10X10
|
|
12X8
|
|
|
|
 |
14X18
|
 |
8X6
|
 |
14X18
|
 |
12X10
|
 |
14X16
|
|
14X20
|
8X8
|
14X20
|
14X10
|
14X20
|
|
14X22
|
8X10
|
14X22
|
16X10
|
14X24
|
|
14X24
|
8X12
|
14X24
|
|
|
|
|
 |
6X6
|
 |
10X8
|
 |
14X12
|
 |
8X8
|
 |
6X6
|
|
6X8
|
10X10
|
14X14
|
8X10
|
6X8
|
|
6X10
|
10X12
|
14X16
|
8X12
|
6X10
|
|
6X12
|
10X14
|
14X18
|
|
6X12
|
|
|
 |
12X12
|
 |
8X8 |
 |
8X10
|
 |
10X12
|
 |
8X6
|
|
16X12
|
10X8 |
10X10
|
12X12
|
8X8
|
|
20X12
|
12X8 |
12X10
|
14X12
|
8X10
|
|
24X12
|
|
|
16X12
|
8X12
|
|
|
 |
8X10
|
 |
8X6
|
 |
12X12
|
 |
14X14
|
 |
12X10
|
|
10X10
|
8X8
|
14X12
|
14X18
|
14X10
|
|
12X10
|
8X10
|
16X12
|
14X20
|
16X10
|
|
8X12
|
18X12
|
14X24
|
|
|
|
 |
6X10
|

|
8X6
|
 |
10X8
|
 |
8X6
|

|
12X10
|
|
8X10
|
8X8
|
10X10
|
8X8
|
14X10
|
|
10X10
|
8X10
|
10X12
|
8X10
|
16X10
|
|
8X12
|
10X14
|
8X12
|
|
|
|
| Copyright ©
2005 Just Sheds Inc. All rights reserved. |
|
BIGGER SHED PLANS
|


































